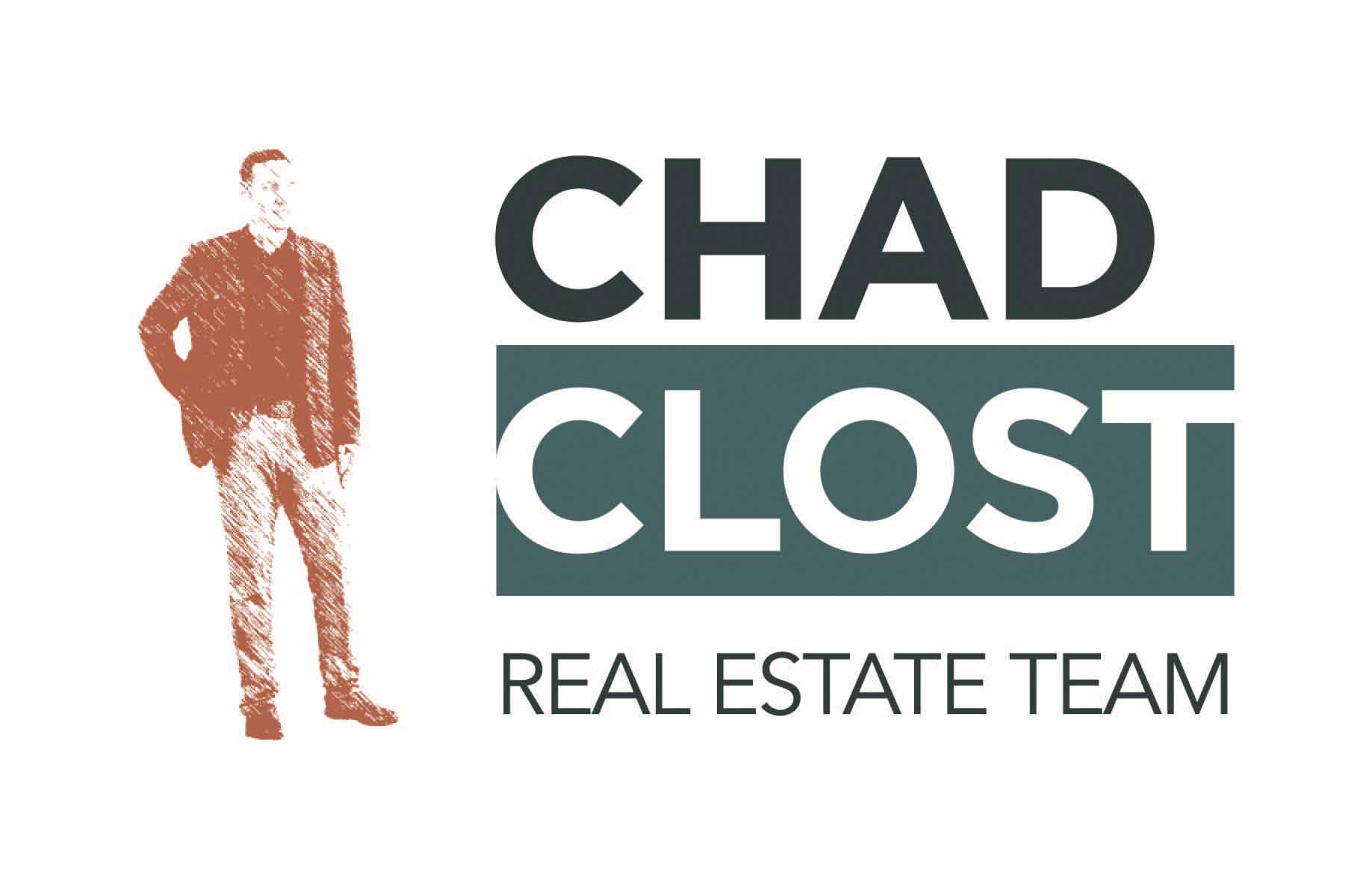2628 Moncton Road-Queensway Terrace North















































4 bedroom | 2 bath
Property Type: 2 Storey
Property style: Semi-detached
VIRTUAL TOUR: www.2628moncton.com
Semi-detached home in Queensway Terrace North
Superb location, space, and yard! This 4 bedroom 2 bath semi-detached home sits on a wonderful 26 x 142 ft lot with Southern exposure! Superb energy and flow to this bright & modernized home with great neighbours. Hardwood floors, crown mouldings, updated kitchen, & full bath; a really nice turn-key home. Backyard has raised wooden garden beds with plum trees & perennial herbs, all designed to be low maintenance while looking amazing from the large kitchen window. Walking distance to Severn School, Frank Ryan PK as well as future Queensview & Pinecrest LRT stations. No conveyance of offers prior to March 2nd at 12pm per Form 244.
Bedrooms: 4
Bathrooms: 2
Full bathrooms: 1
Year built: 1964 (approx.)
Parking: Shared driveway
Total Parking: 3
Heating: Forced air
Heating fuel: Natural gas
Air conditioning: Central
Water: Municipal
Sewer: Sewer connected
Foundation: Poured Concrete
Exterior: Brick and Siding
Floor coverings: Hardwood, Wall-to-wall carpet, Tile
Neighbourhood influences: Public Transit Nearby, Recreation Nearby, Shopping Nearby
Site influences: Large Lot
Appliances included: Refrigerator, Dishwasher, Stove, Washer, Dryer, Chest Freezer
ROOM DIMENSIONS
Room
Living Room:
Dining room:
Kitchen:
Breakfast:
2-piece:
Primary Bed:
Bedroom:
Bedroom:
Bedroom:
4-piece
Rec Room:
Laundry:
Storage:
Utility:
Level
Main
Main
Main
Main
Main
2nd
2nd
2nd
2nd
2nd
Basement
Basement
Basement
Basement
Dimensions
23’8” x 12’1”
9’3” x 8’9”
14’4” x 8’6”
10’11” x 10’7”
5’10” x 3’11”
14’5” x 11’7”
15’5” x 9’5”
12’2” x 12’
8’5” x 8’
8’1” x 6’8”
16’9” x 16’8”
19’2” x 11’
8’2” x 3’2”
17’ x 12’2”
Queensway Terrace North
A few people first settled in the neighbourhood in the late 1800s closer to Britannia. Most of the homes, however, were built in the 1950s and early 1960s. In 1956 the Campeau Corporation acquired 114 acres of the Arkell farm on Pinecrest Road. By 1958 it was subdivided north of the C.N.R tracks (present day Highway 417) to form Queensway Terrace North. Robert Campeau’s firm completed single family homes on over 300 lots. A lot was reserved for Severn Public School. Together Queensway Terrace North and South were originally one neighbourhood until Highway 417 (part of the Trans-Canada Highway) was completed through the area in the 1960s. Since 2000 a number of semi-detached homes have been built to replace detached homes, especially in the northern section closer to Carling Avenue.
Outdoor recreation is served by the adjoining Frank Ryan Park and Elmhurst Woods. Together they feature wooded paths, baseball diamonds, tennis courts, a basketball court, field house, summer wading pool, and winter skating rink. The neighbourhood is also directly connected to the National Capital Commission pathway network via the Pinecrest Creek section and is close to the Ottawa River and Britannia Beach.
